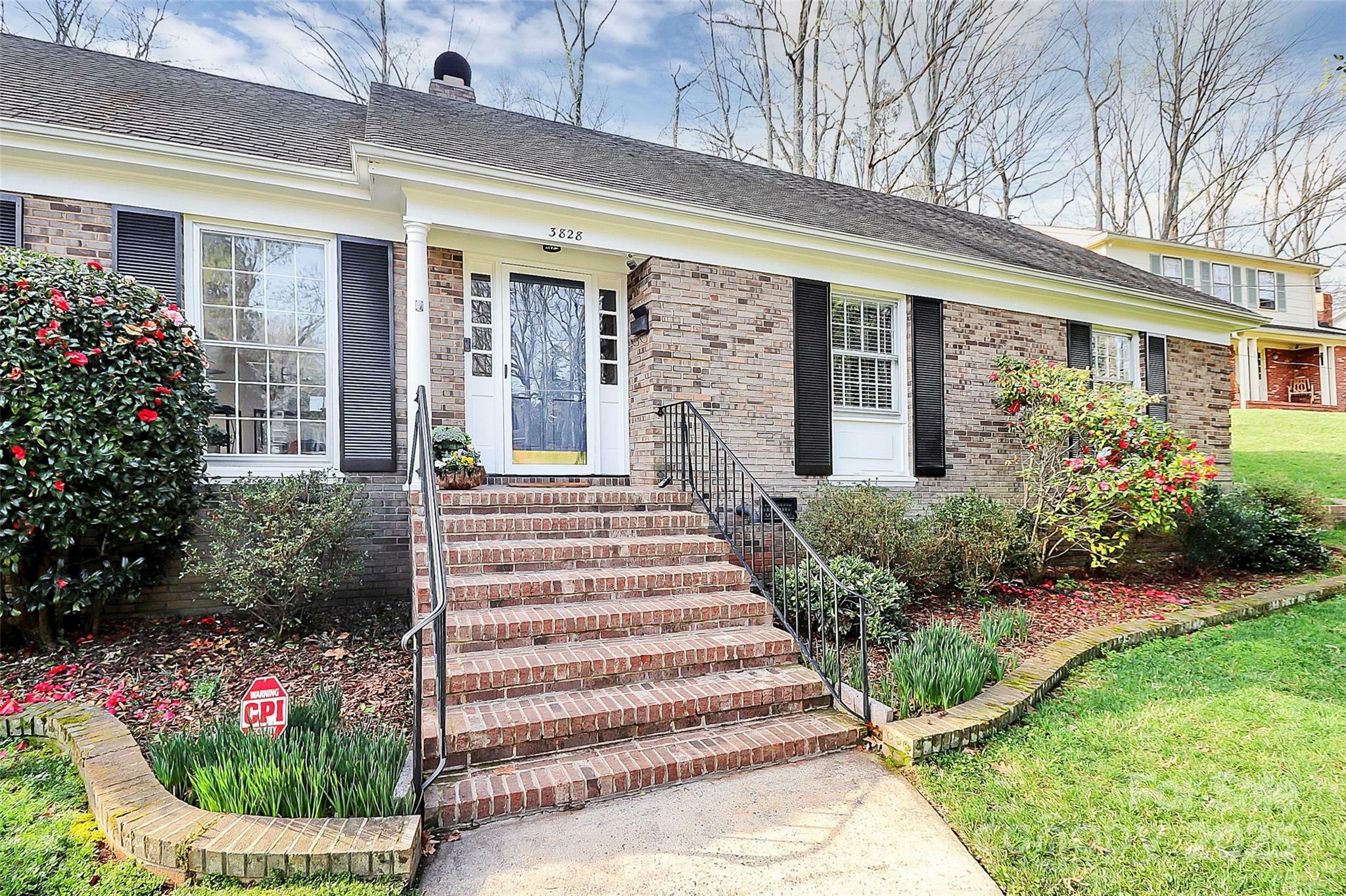
Sold
Listing Courtesy of: C-A-Re Realty - Contact: DonAnthonyRealty@gmail.com
3828 Chandworth Road Charlotte, NC 28210
Sold on 07/21/2025
$710,000 (USD)
MLS #:
4215813
4215813
Lot Size
0.37 acres
0.37 acres
Type
Single-Family Home
Single-Family Home
Year Built
1966
1966
County
Mecklenburg County
Mecklenburg County
Listed By
Don Gomez, C-A-Re Realty, Contact: DonAnthonyRealty@gmail.com
Bought with
Wendy Mills, Dickens Mitchener & Associates Inc
Wendy Mills, Dickens Mitchener & Associates Inc
Source
CANOPY MLS - IDX as distributed by MLS Grid
Last checked Jan 4 2026 at 12:35 AM GMT+0000
CANOPY MLS - IDX as distributed by MLS Grid
Last checked Jan 4 2026 at 12:35 AM GMT+0000
Bathroom Details
- Full Bathrooms: 2
Interior Features
- Open Floorplan
- Attic Stairs Pulldown
- Cable Prewire
- Storage
- Entrance Foyer
Subdivision
- Beverly Woods
Lot Information
- Cleared
- Sloped
- Wooded
Property Features
- Fireplace: Family Room
- Fireplace: Wood Burning
- Foundation: Crawl Space
Heating and Cooling
- Natural Gas
- Ceiling Fan(s)
- Central Air
- Electric
Flooring
- Wood
- Tile
- Hardwood
Exterior Features
- Roof: Shingle
Utility Information
- Utilities: Electricity Connected, Phone Connected, Natural Gas
- Sewer: Public Sewer
School Information
- Elementary School: Beverly Woods
- Middle School: Carmel
- High School: South Mecklenburg
Parking
- Driveway
Living Area
- 1,730 sqft
Listing Price History
Date
Event
Price
% Change
$ (+/-)
May 31, 2025
Price Changed
$724,500
-1%
-$4,500
May 16, 2025
Price Changed
$729,000
-1%
-$10,000
Apr 09, 2025
Price Changed
$739,000
-2%
-$16,000
Mar 20, 2025
Price Changed
$755,000
-2%
-$17,500
Mar 06, 2025
Price Changed
$772,500
-90%
-$6,952,500
Mar 06, 2025
Price Changed
$7,725,000
872%
$6,930,000
Feb 25, 2025
Listed
$795,000
-
-
Additional Information: C-A-Re Realty | DonAnthonyRealty@gmail.com
Disclaimer: Based on information submitted to the MLS GRID as of 4/11/25 12:22. All data is obtained from various sources and may not have been verified by broker or MLS GRID. Supplied Open House Information is subject to change without notice. All information should be independently reviewed and verified for accuracy. Properties may or may not be listed by the office/agent presenting the information. Some IDX listings have been excluded from this website






