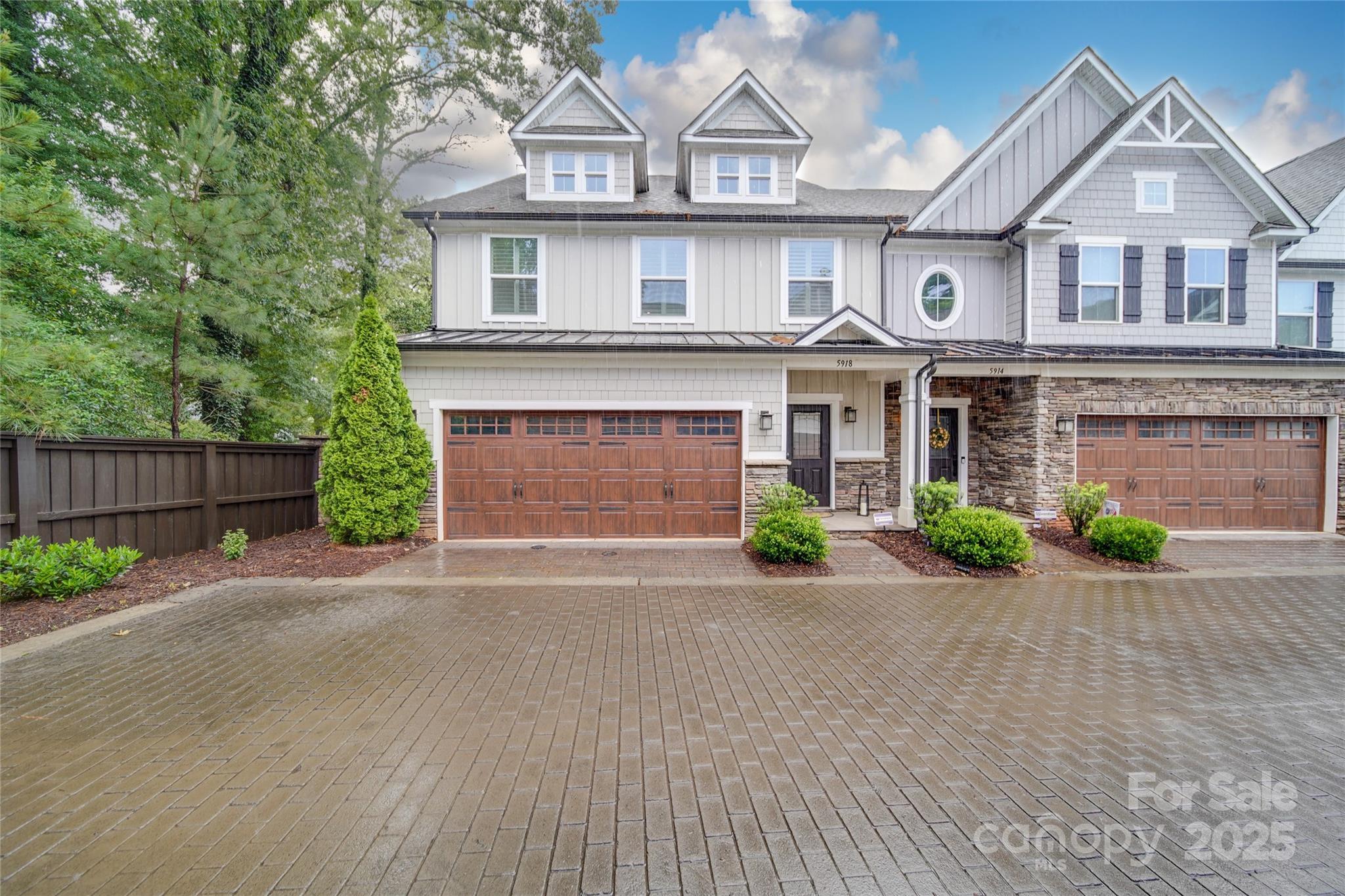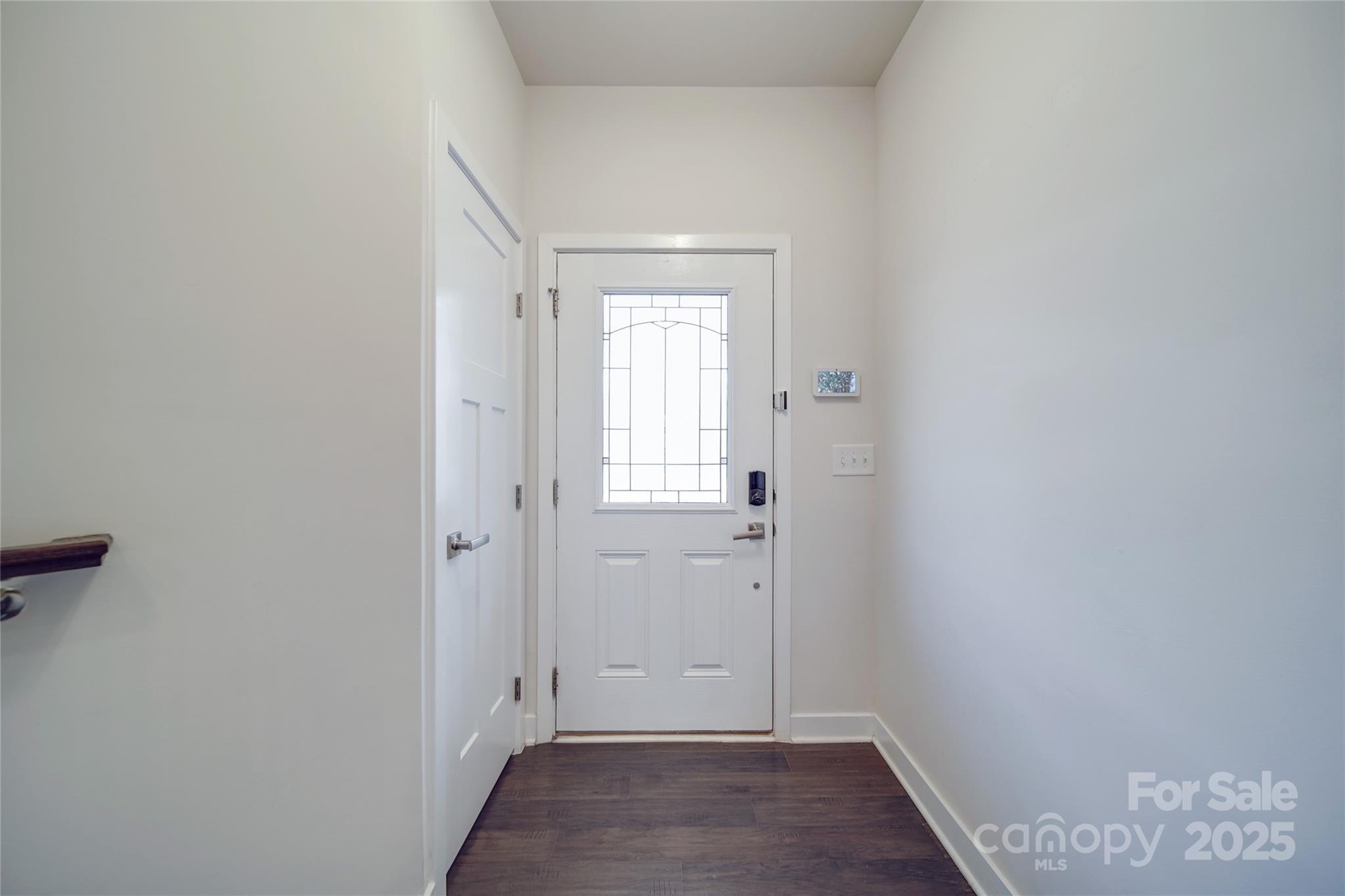


Listing Courtesy of: Progressive Urban Real Estate LLC - Contact: bridget@purenc.com
5918 Barrowlands Court Charlotte, NC 28210
Pending (76 Days)
$699,000
MLS #:
4255183
4255183
Type
Townhouse
Townhouse
Year Built
2019
2019
County
Mecklenburg County
Mecklenburg County
Listed By
Bridget Havrilla, Progressive Urban Real Estate LLC, Contact: bridget@purenc.com
Source
CANOPY MLS - IDX as distributed by MLS Grid
Last checked Jul 30 2025 at 8:56 PM GMT+0000
CANOPY MLS - IDX as distributed by MLS Grid
Last checked Jul 30 2025 at 8:56 PM GMT+0000
Bathroom Details
- Full Bathrooms: 2
- Half Bathroom: 1
Interior Features
- Attic Walk In
- Cable Prewire
- Entrance Foyer
- Open Floorplan
- Pantry
- Walk-In Closet(s)
Subdivision
- Southpark
Lot Information
- End Unit
Property Features
- Foundation: Slab
Heating and Cooling
- Electric
- Forced Air
- Natural Gas
- Zoned
- Central Air
Homeowners Association Information
- Dues: $405/Monthly
Flooring
- Hardwood
- Tile
Utility Information
- Utilities: Wired Internet Available
- Sewer: Public Sewer
School Information
- Elementary School: Beverly Woods
- Middle School: Carmel
- High School: South Mecklenburg
Parking
- Attached Garage
Living Area
- 2,254 sqft
Additional Information: Progressive Urban Real Estate LLC | bridget@purenc.com
Location
Listing Price History
Date
Event
Price
% Change
$ (+/-)
Jul 17, 2025
Price Changed
$699,000
-1%
-10,000
May 15, 2025
Original Price
$709,000
-
-
Disclaimer: Based on information submitted to the MLS GRID as of 4/11/25 12:22. All data is obtained from various sources and may not have been verified by broker or MLS GRID. Supplied Open House Information is subject to change without notice. All information should be independently reviewed and verified for accuracy. Properties may or may not be listed by the office/agent presenting the information. Some IDX listings have been excluded from this website






Description